Lower Level
14,095 RSF
Core + Shell
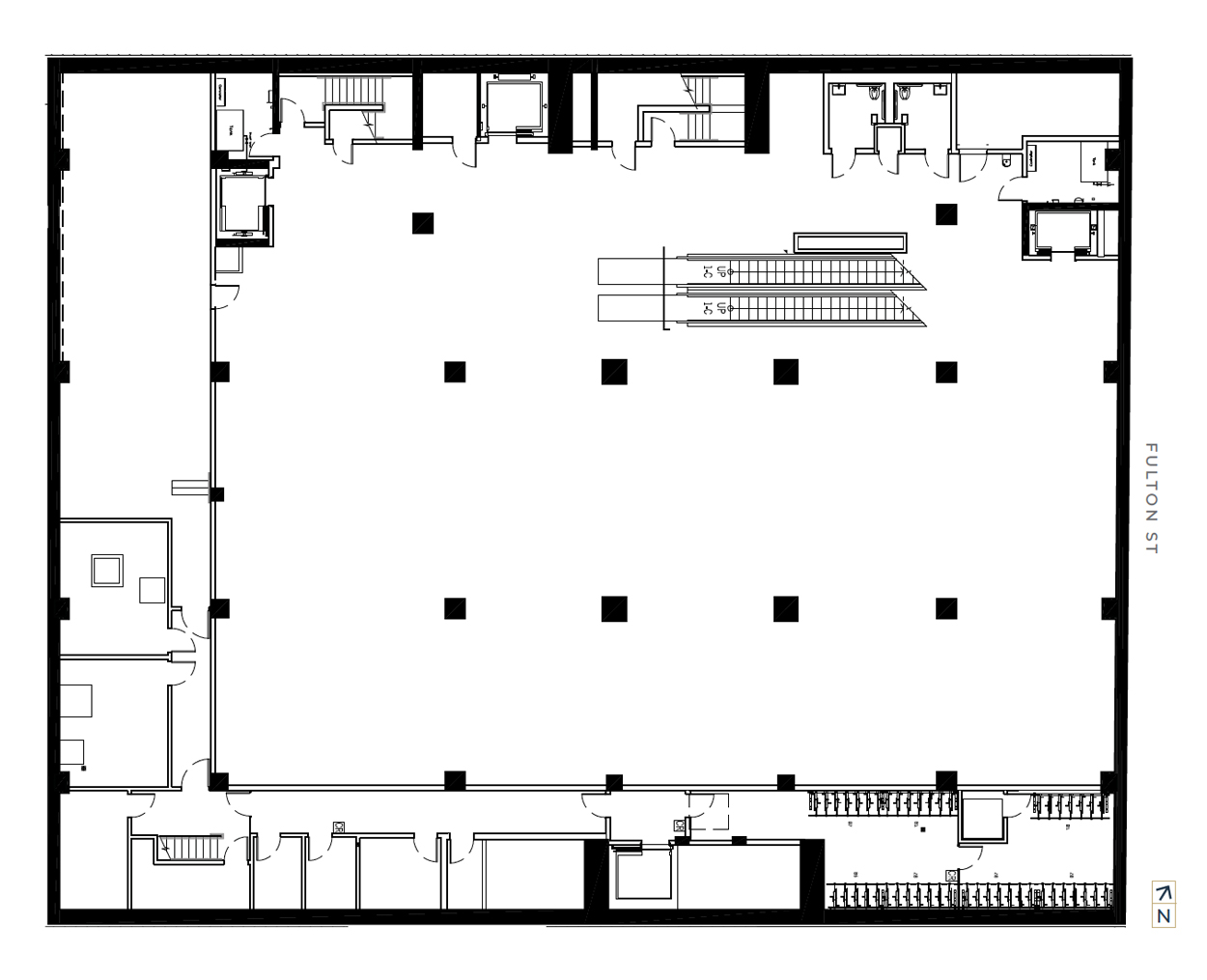
Ground Floor
13,982 RSF
Core + Shell
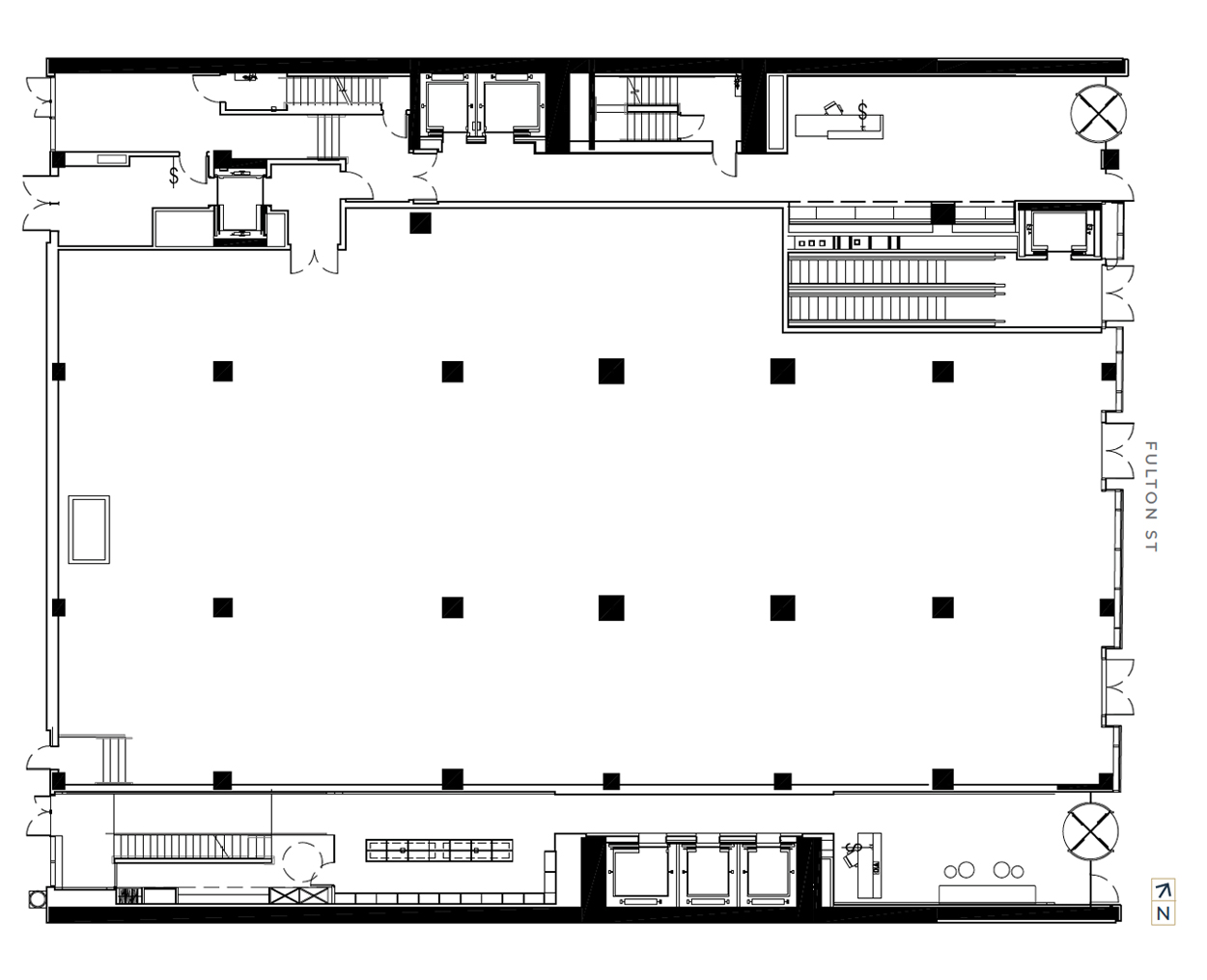
2nd Floor
15,803 RSF
Open Office
Office Intensive
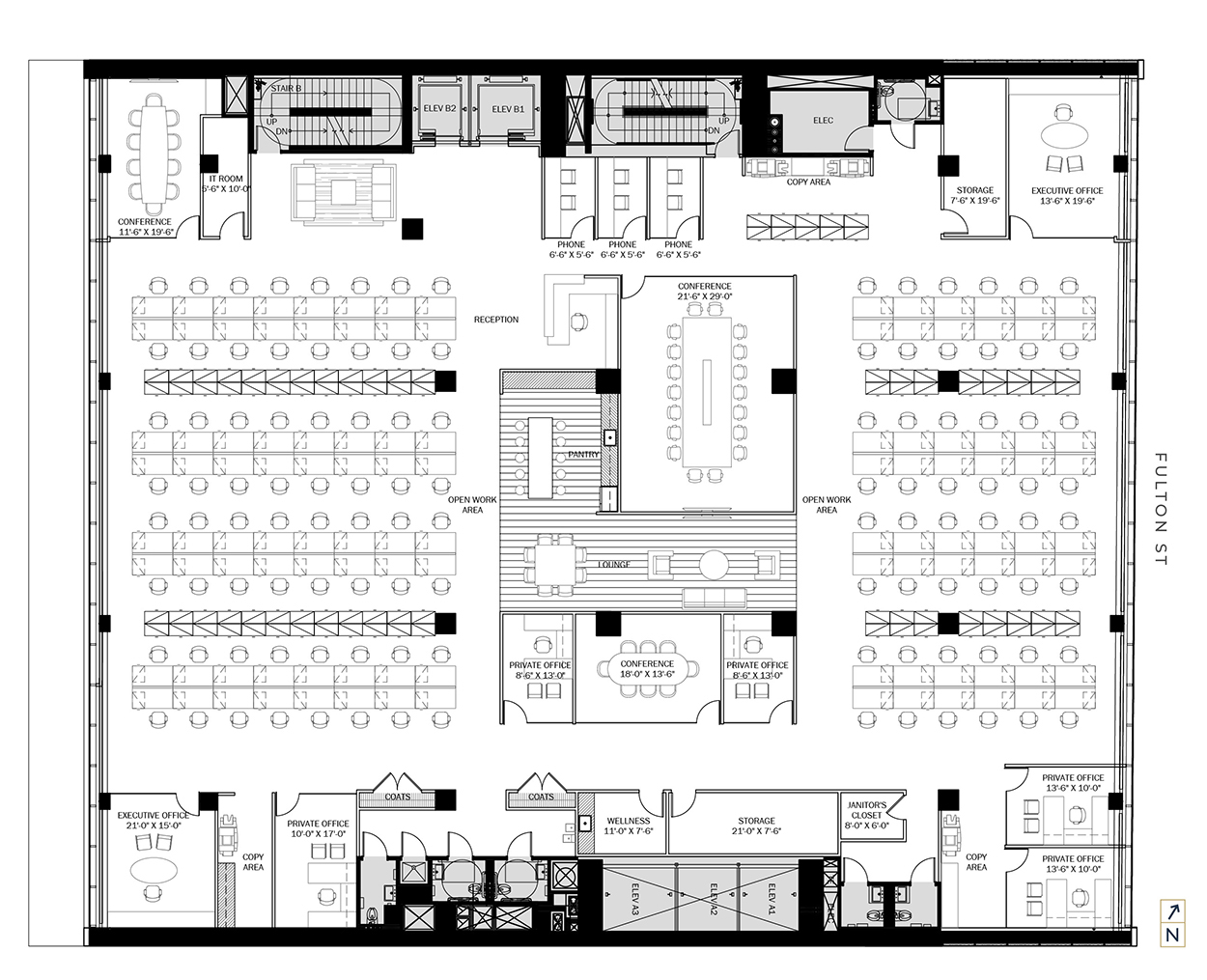
- 5Private Offices
- 2Executive Offices
- 112Workstations
- 3Conference Rooms
- 1Pantry
- 1Reception
119
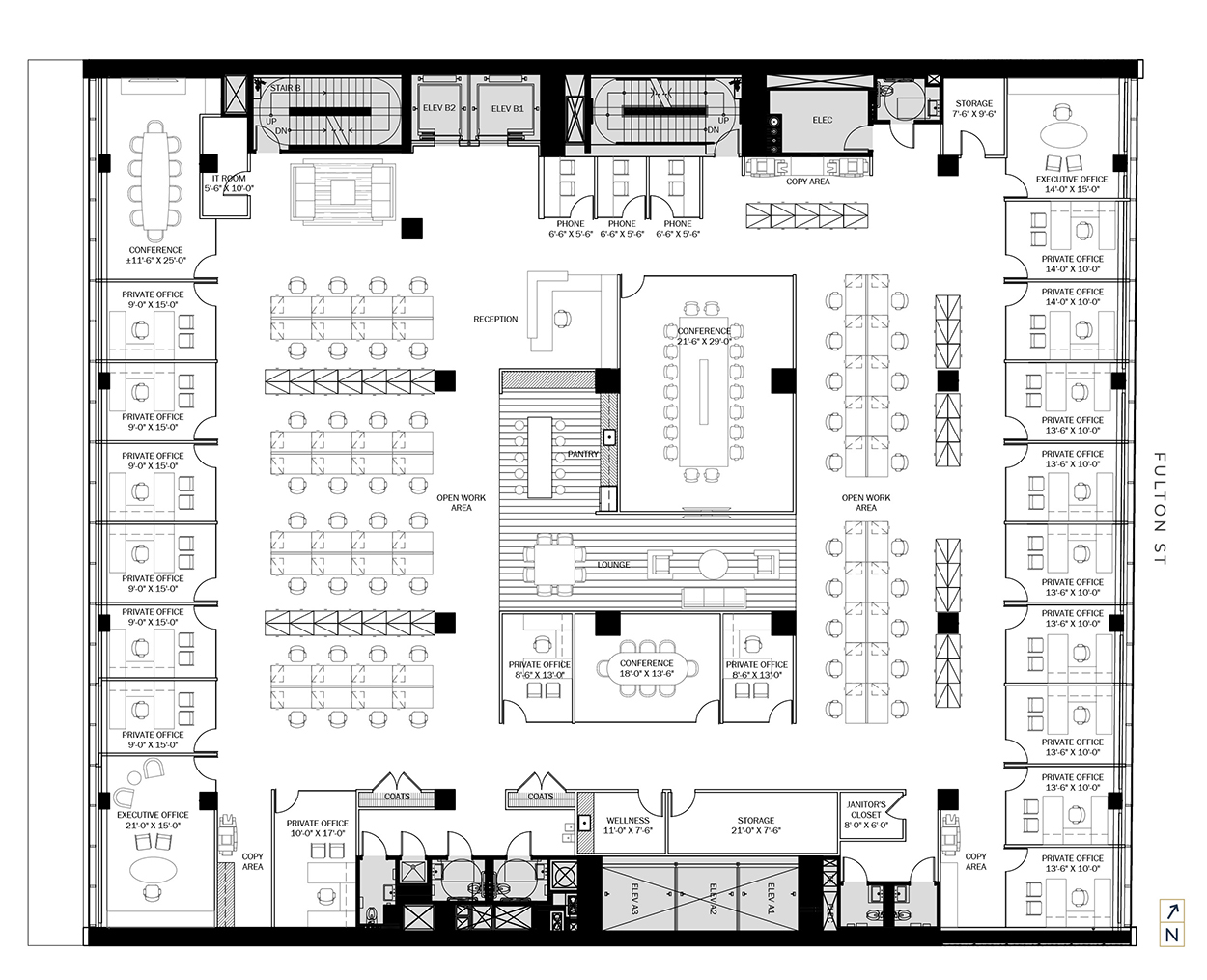
- 18Private Offices
- 2Executive Offices
- 52Workstations
- 3Conference Rooms
- 1Pantry
- 1Reception
72
3rd Floor
18,044 RSF
Open Office
Office Intensive

- 5Private Offices
- 2Executive Offices
- 112Workstations
- 3Conference Rooms
- 1Pantry
- 1Reception
119

- 18Private Offices
- 2Executive Offices
- 52Workstations
- 3Conference Rooms
- 1Pantry
- 1Reception
72
4th Floor
18,044 RSF
Open Office
Office Intensive

- 5Private Offices
- 2Executive Offices
- 112Workstations
- 3Conference Rooms
- 1Pantry
- 1Reception
119

- 18Private Offices
- 2Executive Offices
- 52Workstations
- 3Conference Rooms
- 1Pantry
- 1Reception
72
5th Floor
18,044 RSF
Open Office
Office Intensive

- 5Private Offices
- 2Executive Offices
- 112Workstations
- 3Conference Rooms
- 1Pantry
- 1Reception
119

- 18Private Offices
- 2Executive Offices
- 52Workstations
- 3Conference Rooms
- 1Pantry
- 1Reception
72
6th Floor
13,021 RSF
Open Office
Office Intensive
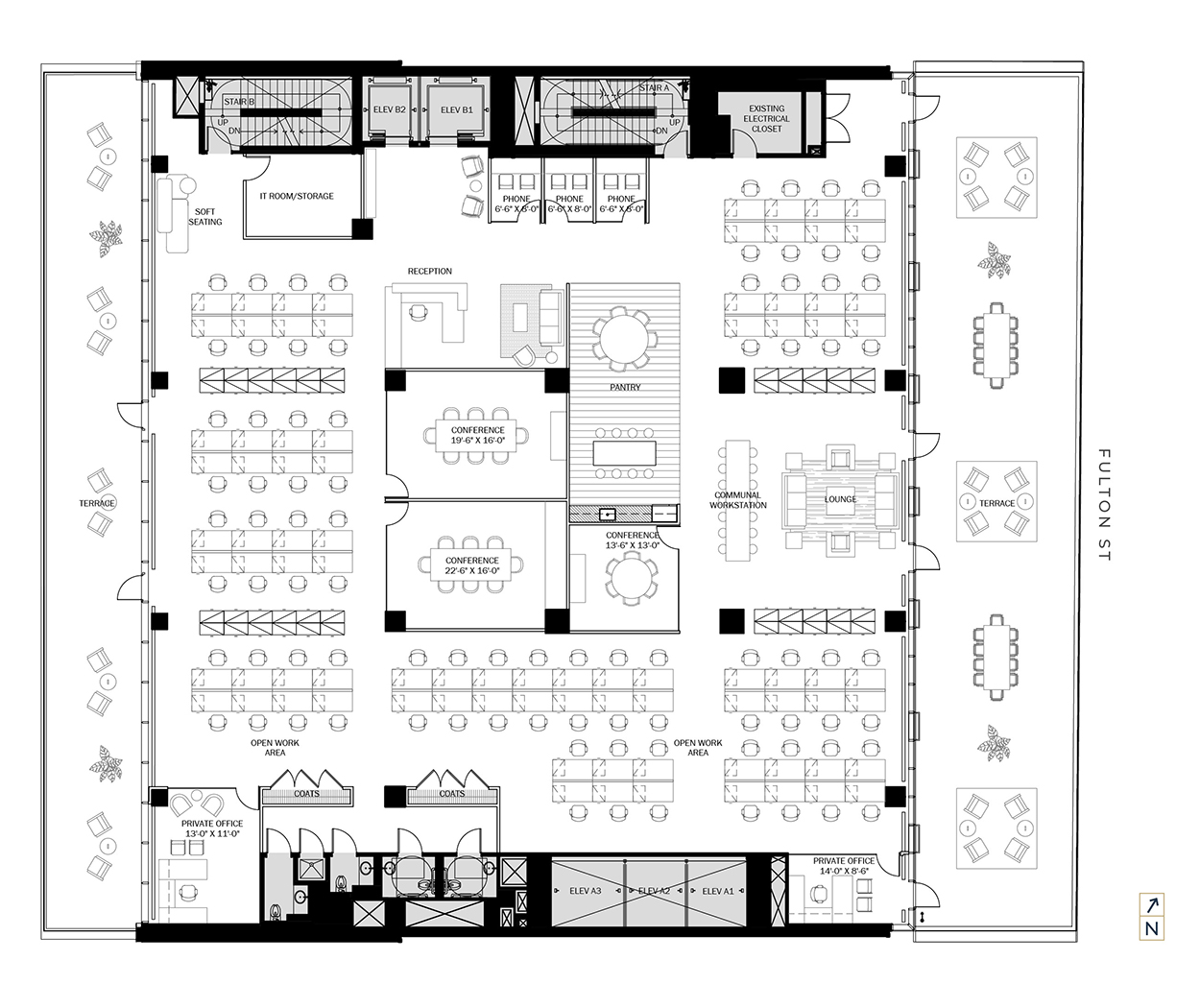
- 2Private Offices
- 84Workstations
- 3Conference Rooms
- 1Pantry
- 1Reception
- 2Terraces
86
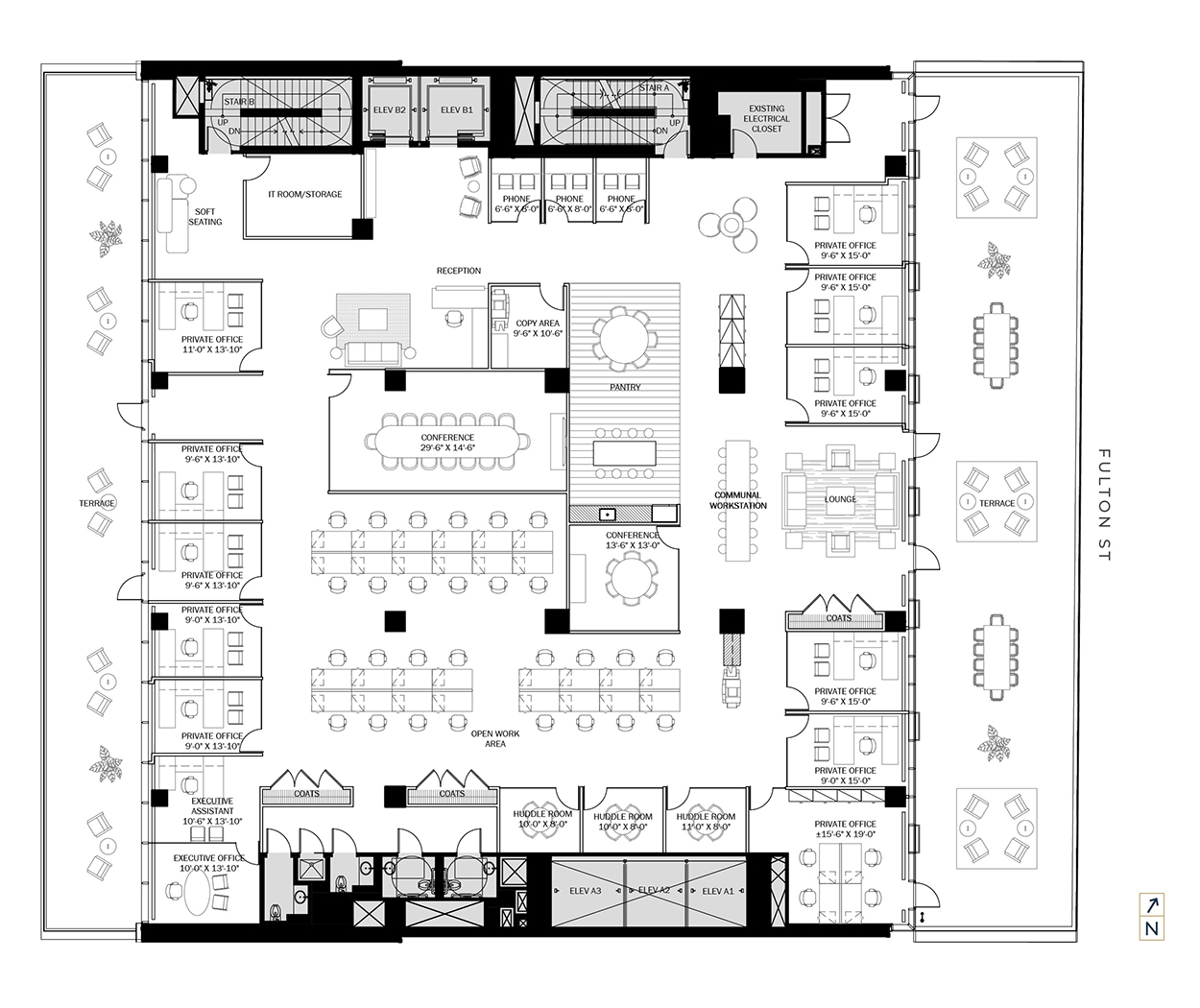
- 11Private Offices
- 1Executive Office
- 18Workstations
- 2Conference Rooms
- 1Pantry
- 1Reception
- 2Terraces
30
7th Floor
13,021 RSF
Open Office
Office Intensive
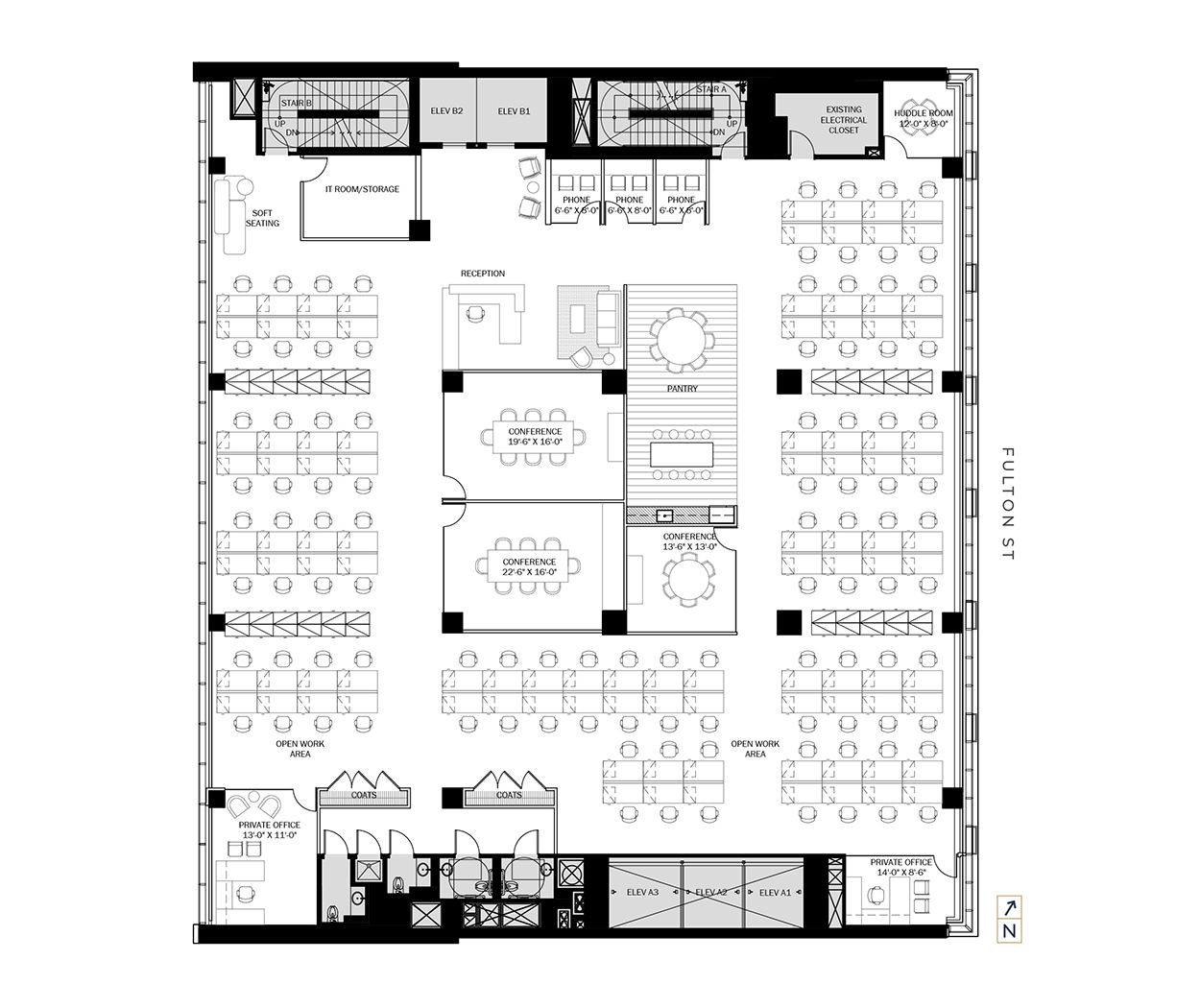
- 2Private Offices
- 100Workstations
- 3Conference Rooms
- 1Pantry
- 1Reception
102
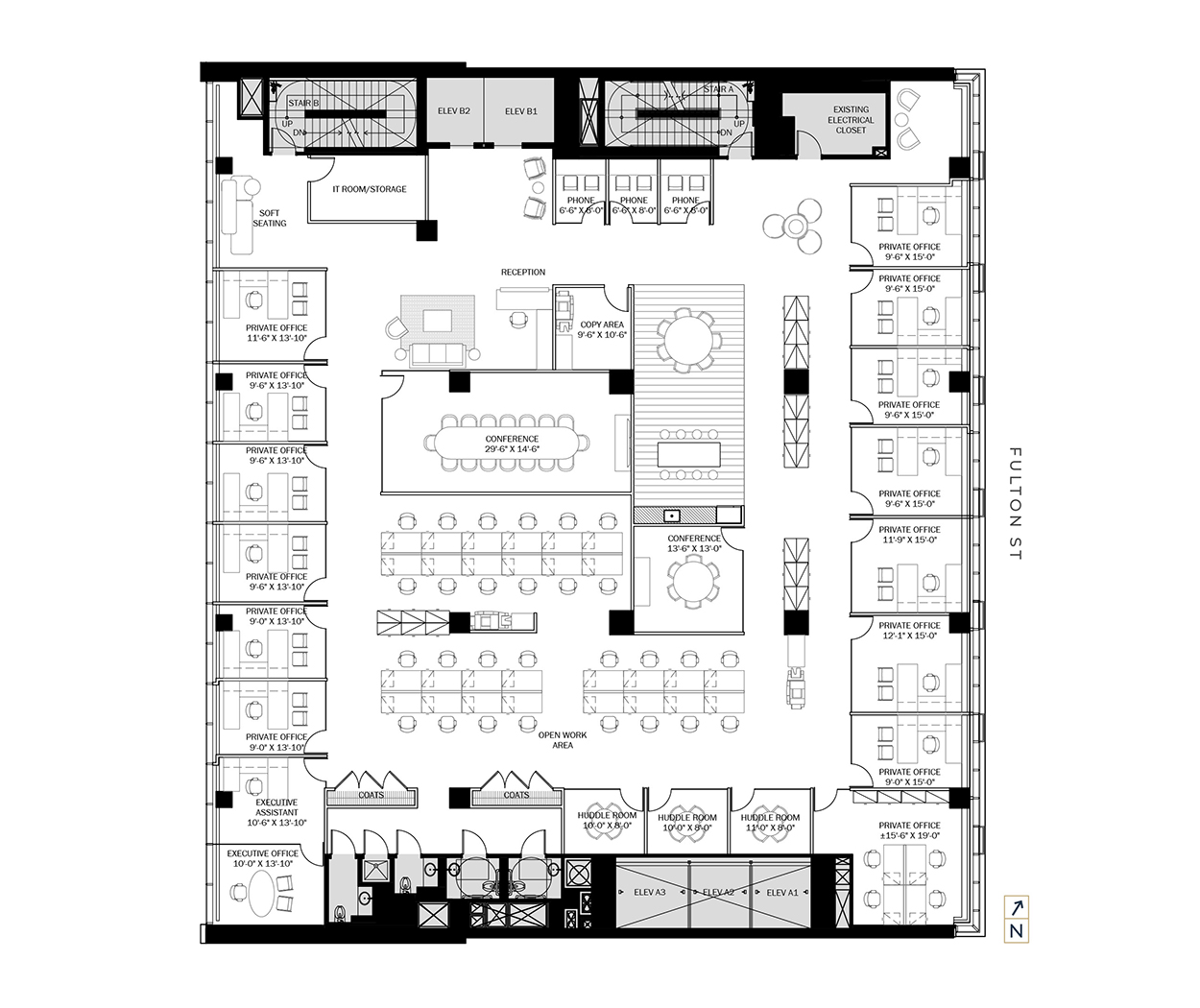
- 14Private Offices
- 1Executive Office
- 28Workstations
- 2Conference Rooms
- 1Pantry
- 1Reception
43
8th Floor
13,021 RSF
Open Office
Office Intensive

- 2Private Offices
- 100Workstations
- 3Conference Rooms
- 1Pantry
- 1Reception
102

- 14Private Offices
- 1Executive Office
- 28Workstations
- 2Conference Rooms
- 1Pantry
- 1Reception
43
Unique Opportunity to Combine Ground Floor Branded Space with Modern Offices
- 137,075 RSF available
- Multiple Terraces
- Private entrance & lobby
Office
Floor
Square Feet
Features
Floorplan
Floor - 6th Floor
Square Feet
13,021 RSF
Features
Includes dual terraces
totaling
3,000 SF, 16’ Ceilings
3,000 SF, 16’ Ceilings
Floorplan

